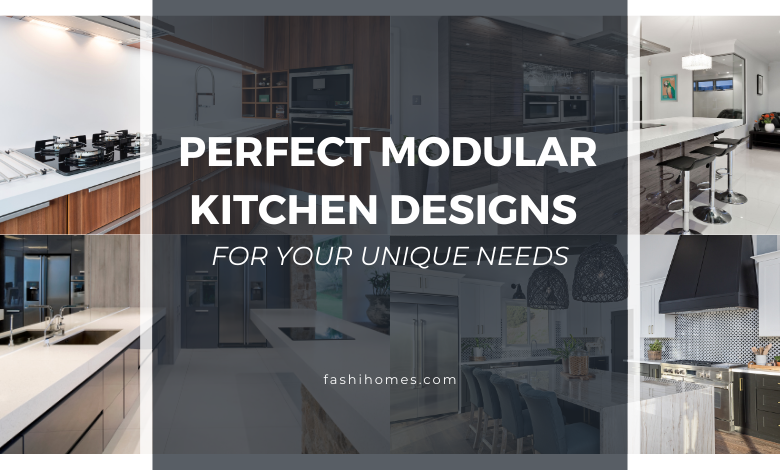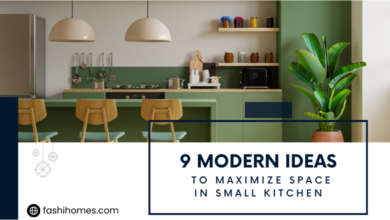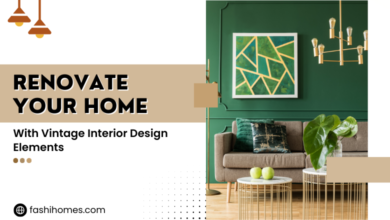Perfect Modular Kitchen Designs for Your Unique Needs

People in big cities lead fast lives and are always looking for new, innovative solutions. Modular Kitchen Designs provide a simple and organized solution for modern kitchens. Therefore, we have designed to meet the contemporary demands of efficiency and style.
You can also use this blog to determine the most appropriate Modular Kitchen Designs.
Exploring Modular Kitchen Designs
It can be hard to pick out a well-designed kitchen design, given the numerous choices. It’s a common mistake to choose based on someone else’s kitchen rather than your own and not knowing what you need.
Before making a decision, it’s essential to consider factors like the dimensions of your kitchen, the equipment and supplies you use often, and your cooking style.
To guide you in making an informed choice, here’s a look at four popular Modular Kitchen Designs, each with its unique benefits and features:
1. The L-Shaped Modular Kitchen
A popular layout among Indian homes is the L-shaped modular kitchen. Countertops and cabinets are positioned at right angles, with the space created by having two adjacent walls.
This design is perfect for families who cook frequently or have multiple cooks, as it offers plenty of counter space and storage space.
The design connects three sections, making it easier to move and reach. The Best Kitchen Interior Designers in Chennai often recommend this modular kitchen design for its practicality and ease of use.
2. The U-Shaped Modular Kitchen
The U-shaped modular kitchen layout arranges cabinets and appliances along three walls, creating a functional and efficient workspace. Cooking is made more pleasurable and smooth with this design, which maximizes workspace and storage. Meal preparation becomes more accessible, and overall kitchen efficiency is improved by keeping everything easily accessible.
For people who value having a separate work zone and a neatly kept kitchen, this arrangement is perfect. Modular Kitchen Interior Designers in Chennai select the U-shaped kitchen for its smart design and elegant look, perfectly balancing practicality with style.
3. The Parallel Modular Kitchen
The parallel modular kitchen, or galley kitchen, is designed with two sets of cabinets and countertops running parallel to each other. With its effective workflow and substantial storage on both sides, this arrangement is ideal for small spaces.
It divides the workspace into two separate areas, allowing multitasking and making the best use of the available space. Homeowners who require a practical, space-saving solution prefer this affordable design. Given that it can maximize space in smaller kitchens and improve functionality.
4. The Island Modular Kitchen
The island Modular Kitchen Design adds more counter space, storage, and utility to L- or U-shaped kitchens by functioning as a standalone unit. A small sink, more storage, or an eating space are just a few of the amenities that may be added to the island to make it a valuable addition to any kitchen.
This design encourages family involvement during dinner preparation and improves aesthetics. Having a place for kids to help or enjoy informal meals is especially advantageous for families with young children. Due to its blend of functionality and elegance, the kitchen island is a popular choice among Modular Kitchen Interior Designers in Chennai.
Conclusion
When choosing a Modular Kitchen Designs, it’s essential to consider your living space, lifestyle, and cooking preferences. Each design has its advantages, such as the L-shaped kitchen with an open layout, the U-shaped with integrated functionality, a parallel kitchen for space savings, and an island kitchen that is also stylish.
By recognizing the attributes of each layout and how it aligns with your cooking style, you can construct a kitchen that not only looks but also increases your cooking skills.
Fashi Homes offers expert guidance on kitchen design. As leading Modular Kitchen Interior Designers in Chennai, we are committed to creating a custom-made kitchen that meets your needs. Their knowledge ensures that they make a design that suits your space and style.
FAQ’s
Q.1 What kitchen design is most effective?
Ans. The most effective kitchen design depends on your space and needs. L-shaped, U-shaped, and parallel layouts offer great functionality, while islands add extra utility and style.
Q.2 How do I choose a modular kitchen?
Ans. Select a modular kitchen according to your storage demands, cooking style, and available space. For increased functionality, consider designs such as L-shaped, U-shaped, or parallel and incorporate elements like islands.
Q.3 What is the best size for a modular kitchen?
Ans. The best size for a modular kitchen depends on your available space. Typically, a kitchen should be spacious enough for comfortable movement and storage, with efficient use of available area.
Q.4 Which shape of kitchen is best?
Ans. The ideal kitchen layout depends on your needs and available space. Islands provide adaptability, U-shaped provides lots of storage, parallel is perfect for compact spaces, and L-shaped is excellent for smaller places.



